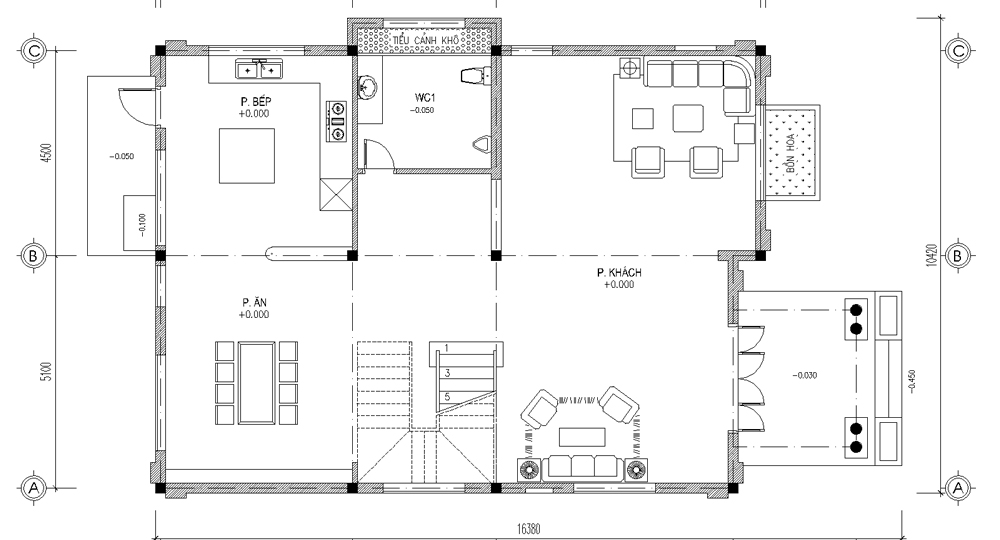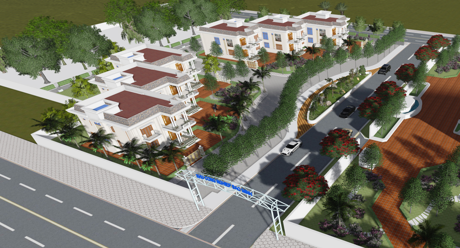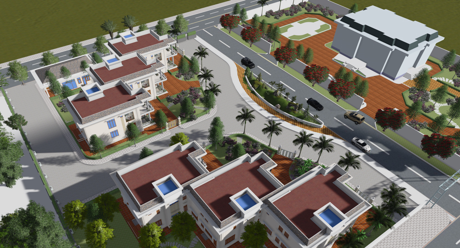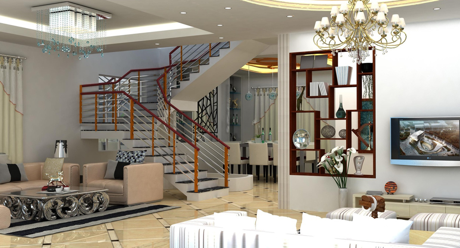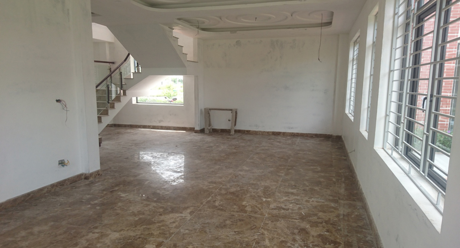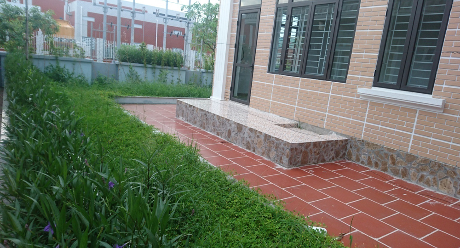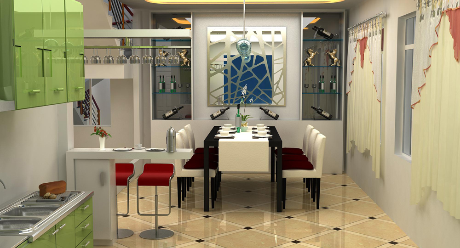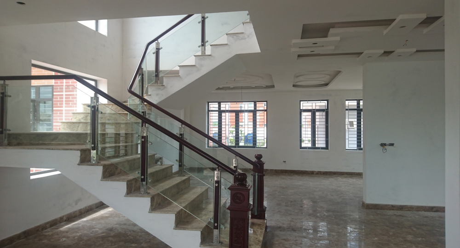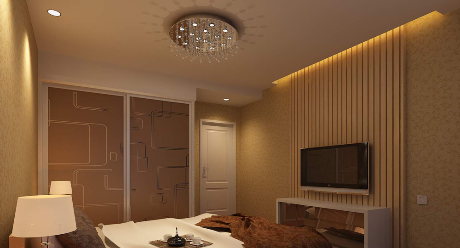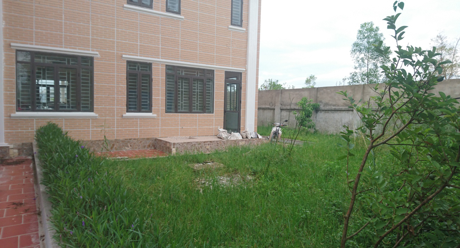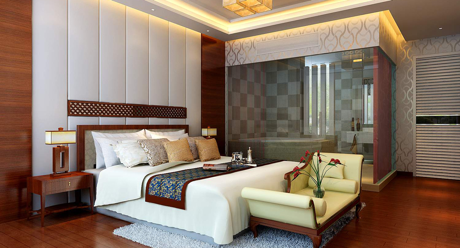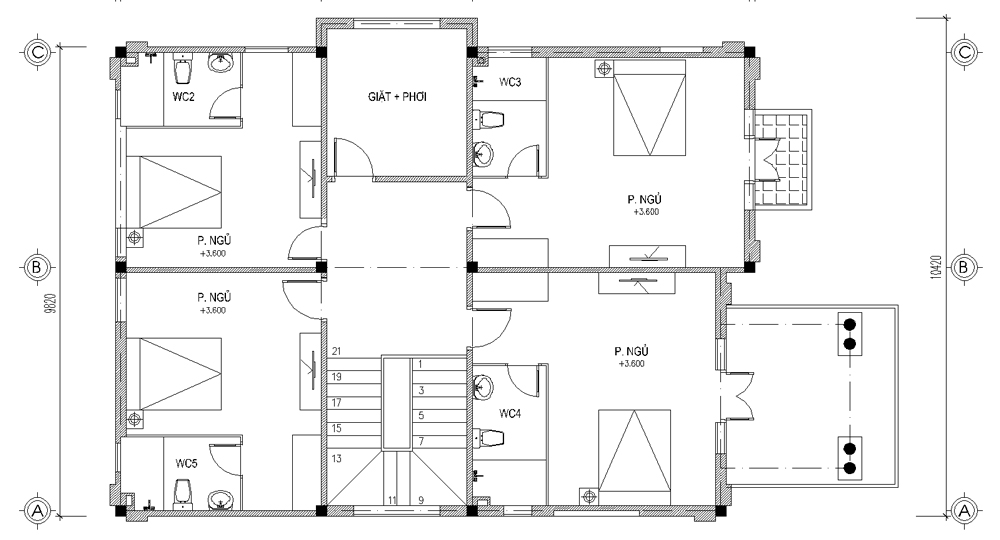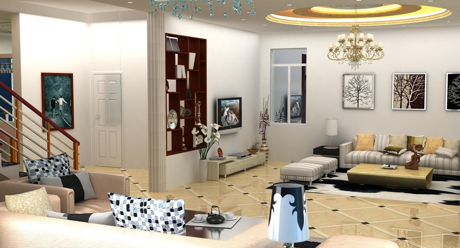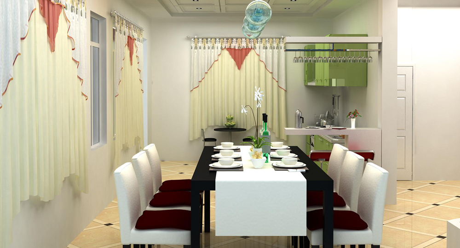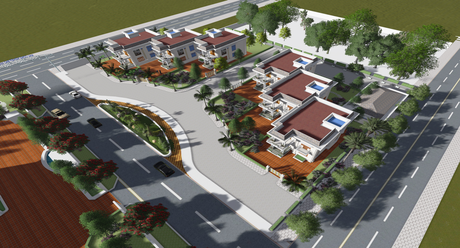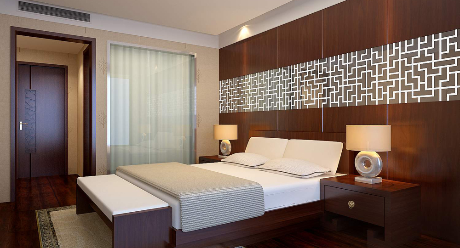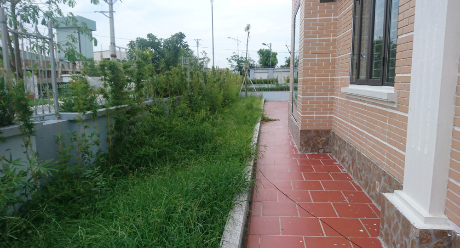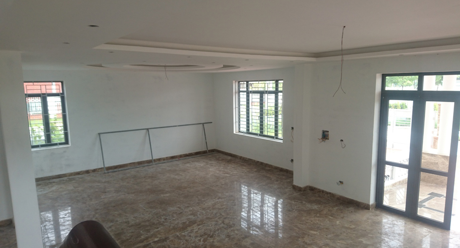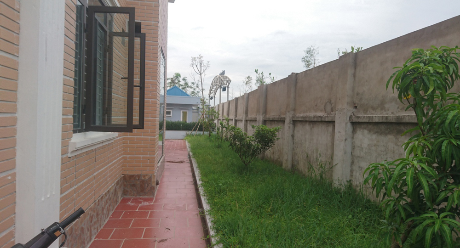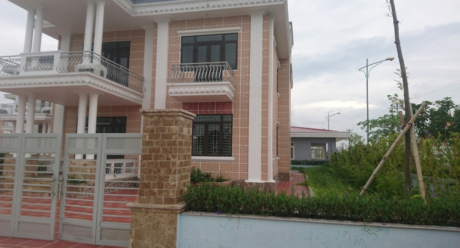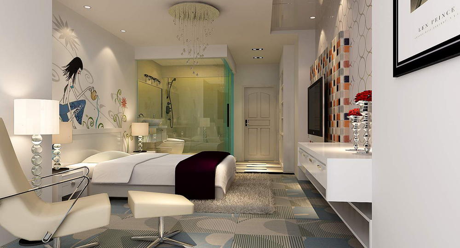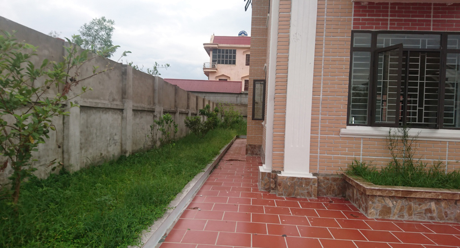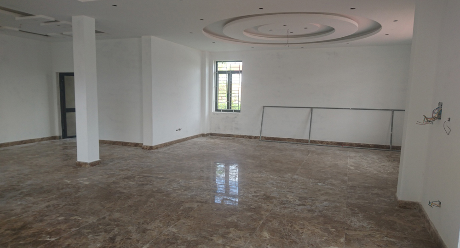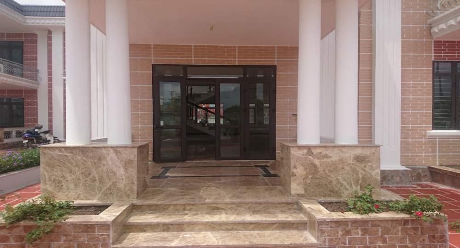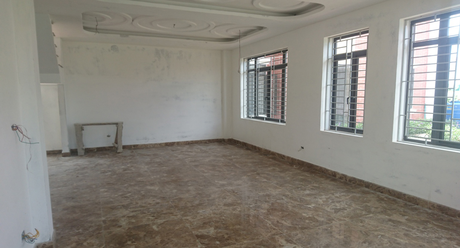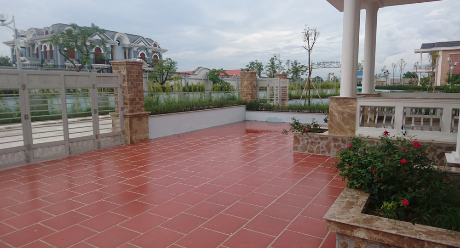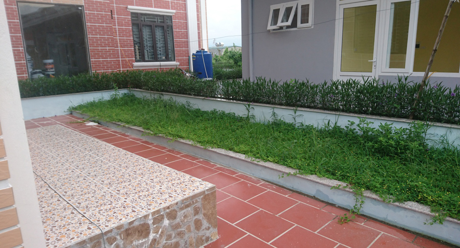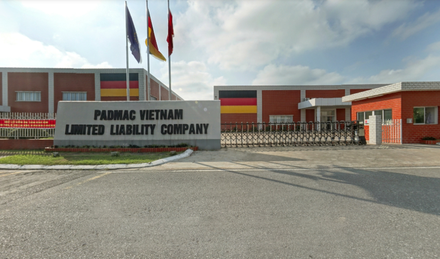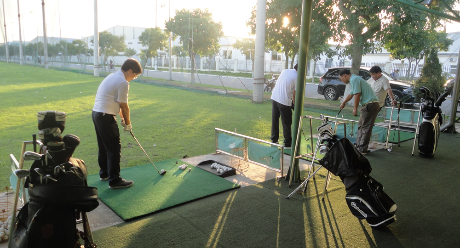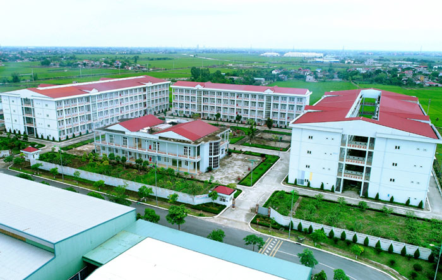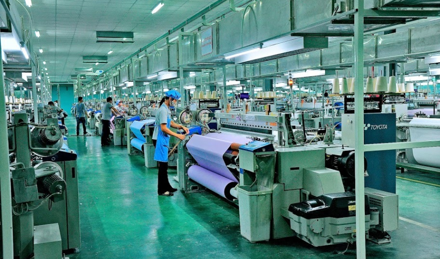The expert housing area of Bao Minh Industrial Park is planned and built separately from the factories in the IZ, including 6 high-end expert houses serving the expert housing and connected with internal roads. on industrial park road.
The area of each expert house includes:
– Apartment CG01, CG06: 362m2, with house area of 145m2, using area 283m2, garden area 217m2.
– Apartment CG02, CG05: 442m2, house area 145m2, usable area 283m2, garden area 297m2.
– Apartment CG03, CG04: 454m2, with house area 145m2, using area 283m2, garden area 309m2.
Typical functional premises of an expert house include:
– Living room: 01 room.
– Dining room + Kitchen: 01 room.
– Bedroom: 04 rooms.
– Toilets + Bathrooms: 05 rooms.
– Laundry room + Drying clothes: 01 room.
– Number of floors: 02 floors.
Service area: including 24/7 security service, kitchen, service house, parking garage, laundry area and transformer station, backup generator.
Landscape, garden for expert housing are built synchronously, in accordance with the general landscape of the whole house.

